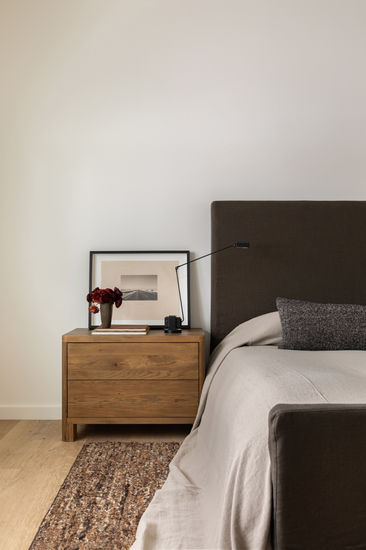
15 S. CLUB VIEW
Your next oasis awaits!
COMING SOON
Discover a luxurious residence that transforms modern living, blending exceptional comfort with elegant design. Every detail has carefully designed by Studio MTN and crafted by local artisans, offering extraordinary finishes that will elevate your lifestyle. Embrace a space that serves not only as a home but also as a source of inspiration for your daily life and the perfect place to rest and recharge but also host friends and family.
1
Level Home
2
Pantrys
3
Car Garage

4
Form, Function, Finishes, Flow
5
Bedrooms
6
6,496 Total Square Feet

Home Features
Exquisite Finishes and Details
Property
Snapshot
Welcome to this stunning 5,293 SQFT home on 1.57 acres. The home features 5 spacious bedrooms all with elegant modern en suites and walk in closets, a moody media room and 2 butlers pantries. The 1,300 SQFT 3-car garage paired with a fully heated driveway and heated walkways and patio adds a sensible luxury and convenience during the colder months.
Fine Finishes
Every Detail Matters
This chic residence features exquisite finishes, including Watermark plumbing paired with designer lighting that elevate every space in the home. The wide plank wood floors and custom circle sawn white oak beams elevate the home, along with the imported Italian marble countertops, Roman Clay and Tadelakt wall treatments, and reclaimed tumbled tile flooring. The kitchen boasts a world renowned Lacanche Range, while the bathrooms showcase Tadelakt skimmed shower walls framed by custom stone slab jams, beautifully crafted plaster walls, creating a harmonious blend of style and comfort throughout.


















































